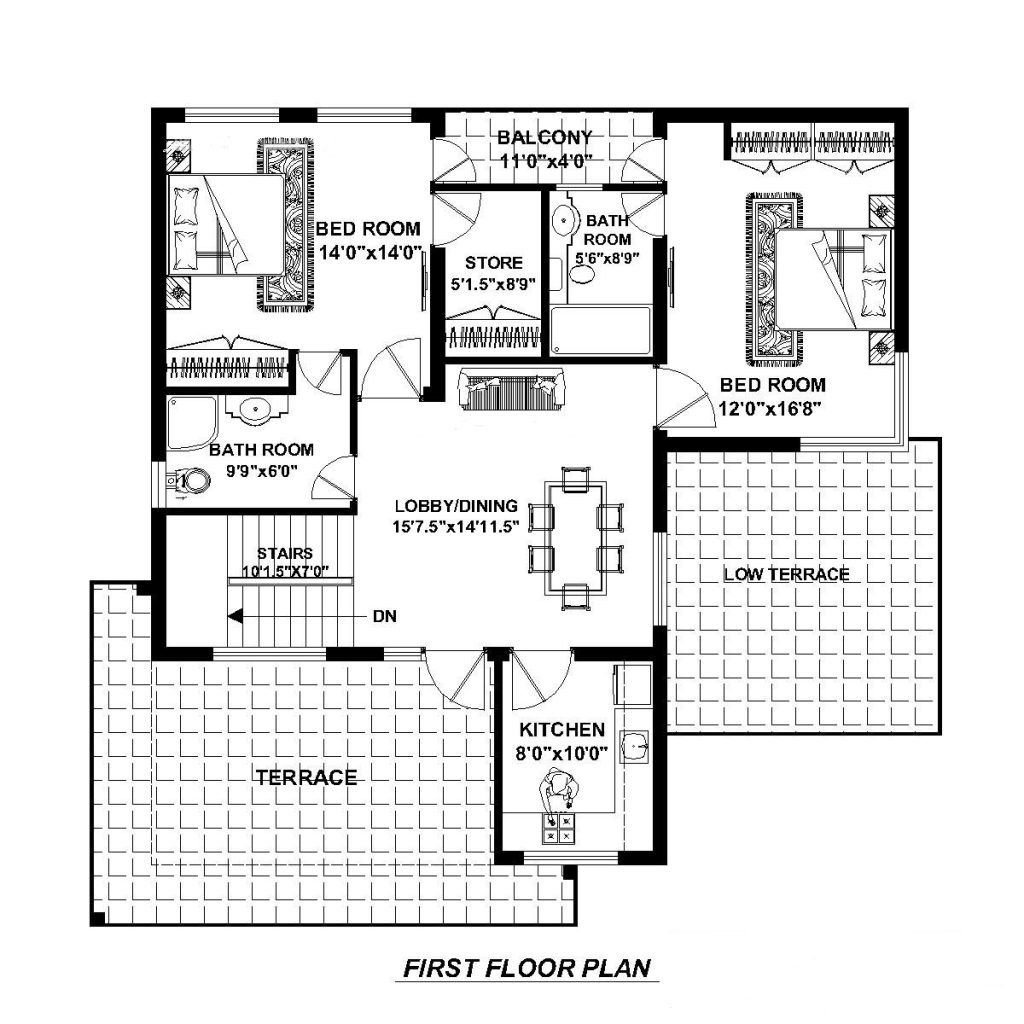3 Bhk House Design Plan
Table Of Content:
-
- Double Story – 3 BHK
- East Facing – 2 BHK
- Single Story – 3 BHK
- Single Story – 4 BHK
Looking for the best house plan for your 40 x 40 Feet plot. Your search ends here…
We have some unique and detailed house plans for your 40 X 40 Feet Plot. 1600 Sq Ft plot can have both 2bhk and 3 bhk both. Have a look and select the one that suits you the most. These house plans are designed by experts as per the Vastu rules to bring happiness and positivity in your dream house.
Also, Read – Free Vastu Tips For Your Dream House.
1. Double Story 3 BHK With Separate Servant Room
Ground Floor Plan

This is a 3 BHK house plan with a separate servant room. The main entrance opens to a big porch where you can easily park 2 cars. The house is designed on a height to prevent the dust and rainwater from entering the house. There are 2 entrances for the house. One opens directly into the drawing-room, i.e, preferably the guest entry and the other opens in the living room/lobby. There is a separate servant room, storeroom, and a pooja room. The kitchen has an L shaped work station. This floor has just one bedroom and one toilet. The toilet has 2 doors. One opens into the bedroom and the other into the living room. So, it serves as both, common as well as an attached toilet. This house plan design also has an open sit out at the backside (Between the bedroom and the drawing-room). Now, Let's move to the first-floor design.
First Floor Plan

The stairs take you to the living room/lobby. It has a separate L shaped kitchen on the first floor. So you can cook and eat even on the first floor. It has two terraces, one at the same level and another on the next upper level. There are two bedrooms on this level. One is the master bedroom and another one is a smaller bedroom. Both the bedrooms have attached toilets. The master bedroom toilet also opens to the living room. So it can also be used as a common toilet. The master bedroom has a separate store room attached to it. That you can convert into your study space or library as well. Both the bedrooms open to a common balcony as well.
Also, Read – 40 x 60 Feet House Plan.
2. 40 x 40 Feet – East Facing – 2 BHK

This is a 2 BHK design for your 40 x 40 feet plot. The entrance to this house is in the East. The entrance opens to a porch that can be used to park a car. There is a garden in front of the porch. The people living in the house go straight towards the garden and enters through the door in the left of the garden. The guest enters through the left of the porch straight into the drawing-room. The other entrance opens to a passage that leads you to the living room. This design has a separate puja room. It has 2 bedrooms. One is the master bedroom. It has a connected toilet. The other bedroom does not have an attached toilet. The common toilet is in the passageway. The kitchen and drawing room is in the east. The kitchen has a connected storeroom. It has an L shaped kitchen. There is an open area on the backside (west), connected to both the rooms.
Also, Read – 30 x 60 Feet House Plan.
3. 40 x 40 Feet – 3 BHK House Plan
This design is a 3 BHK plan for a 40 x 40 feet plot. The main entrance opens to a big porch. The house is then designed on a good height to prevent the dust and rainwater from entering the house. The entrance opens to the living room. There is a separate dining area in front of the kitchen. As we move out of the living room. There is an open space. It has a common toilet in front, master bedroom on the right, and dining area towards the left. The master bedroom has an attached toilet. There is a separate wash area though, connected to the dining area. The kitchen is designed in an L shape.
Also, Read – 30 x 30 Feet House Plan.
4. 40 x 40 Feet – 4 BHK House Plan

The main entrance opens to a porch, that has a heightened verandah. There are two verandahs in this design, one is in the front and another towards the backside. The house is designed at a good height. The 4 rooms are in the 4 corners of the house. The entrance opens in the living room. It has a small room, other than the 4 rooms, that can either be used as a pooja room or a storeroom or even as a servant room, according to your needs. This design has two toilets. Each between two rooms. This design has an open kitchen, with the backside verandah attached to it. So, it's big and airy and it has a lot of natural light coming to it making it a happy place for the beautiful chefs of the house.
Also, Read – 40 x 50 Feet House Plan.
Source: https://www.decorchamp.com/architecture-designs/house-plan-map/house-plans-for-40-x-40-feet-plot/4939

0 Response to "3 Bhk House Design Plan"
Post a Comment